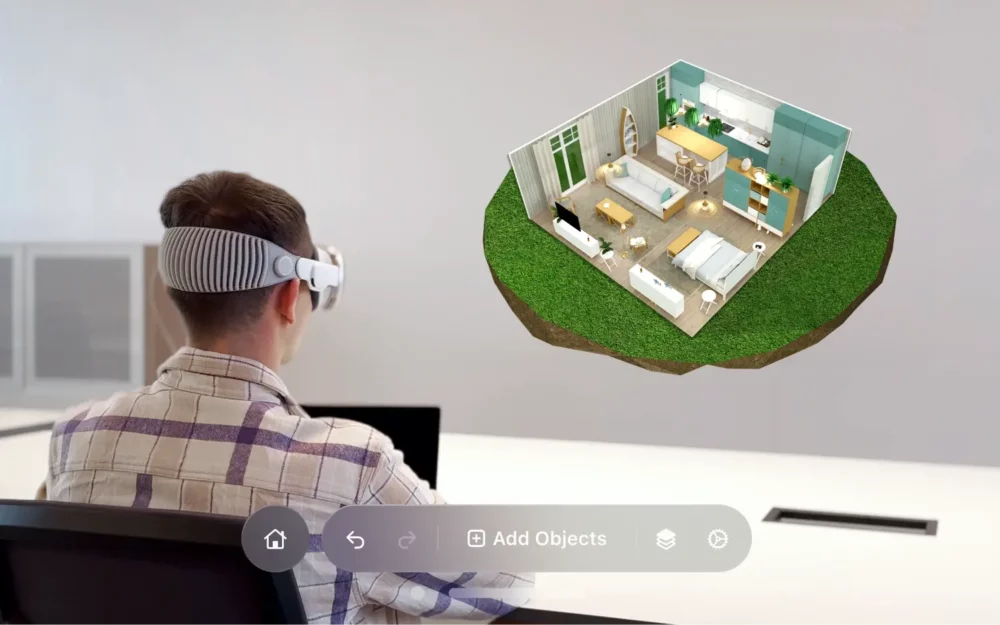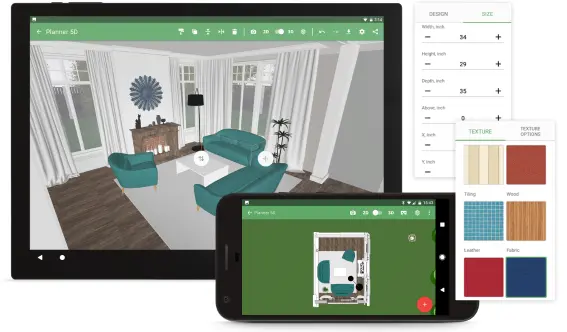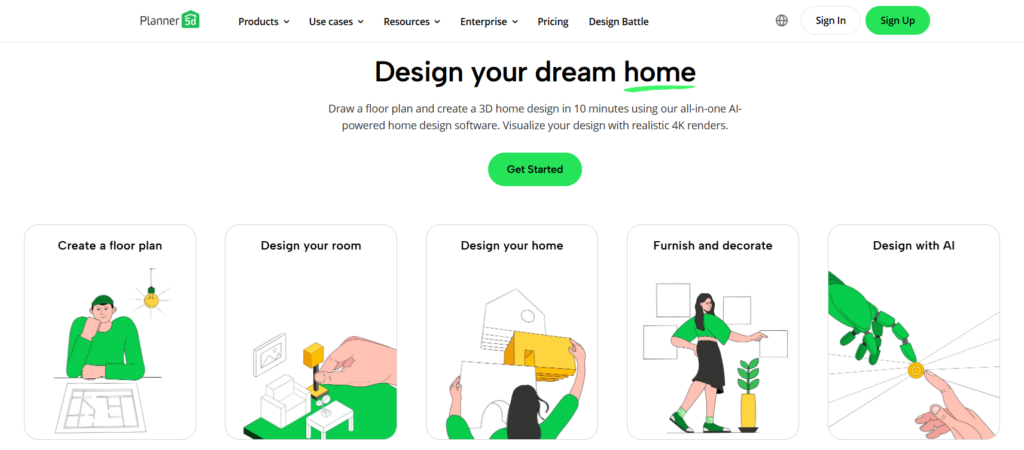
Are you dreaming of transforming your living space into the home you’ve always envisioned? Whether you’re tackling a small update or planning a major renovation, the journey can often feel overwhelming. Enter Planner5D—a game-changing tool that empowers homeowners and DIY enthusiasts alike to bring their design dreams to life with ease and creativity. In this blog post, we’ll explore how Planner5D can simplify your home renovation projects, from visualizing layouts in stunning 3D to effortlessly experimenting with colors and furnishings. Get ready to unlock the full potential of your space as we dive into the myriad benefits this innovative platform has to offer!
How to Use Planner5D for Home Renovation Projects
Getting started with Planner5D is simple and intuitive. First, create an account on their website or download the app for your device. The interface welcomes you with a user-friendly design that makes navigation effortless. Begin by selecting a template or starting from scratch. This flexibility allows you to build your layout precisely as you envision it. Use drag-and-drop features to add walls, windows, and doors according to your specifications. Next, explore the extensive library of furniture and decor items available in Planner5D. You can customize colors and styles to match your personal taste seamlessly. Don’t forget about the 3D view option! It transforms your flat plans into immersive experiences, giving you a clearer picture of how everything will look in real life. Adjust elements freely until you’re satisfied before moving ahead with any renovations in reality.
The Benefits of Using Planner5D
Using Planner5D transforms the way you approach home renovation. With its intuitive design, you can easily visualize your ideas before committing to any physical changes. This tool allows every homeowner to experiment freely with layouts and decor without the mess of real-life alterations. Cost is always a consideration in renovations. Planner5D provides a cost-effective solution by minimizing unnecessary expenses associated with trial and error in physical spaces. The platform’s user-friendly interface makes it accessible for everyone, regardless of technical skills. You can customize each aspect of your project, ensuring it reflects your unique style. Collaboration becomes seamless too. Engaging with designers or contractors directly within the app fosters better communication and clarity on vision. Time efficiency is another massive advantage. Streamlining planning processes helps keep projects on track while reducing stress levels during renovation phases.
Visualize your ideas before starting the project
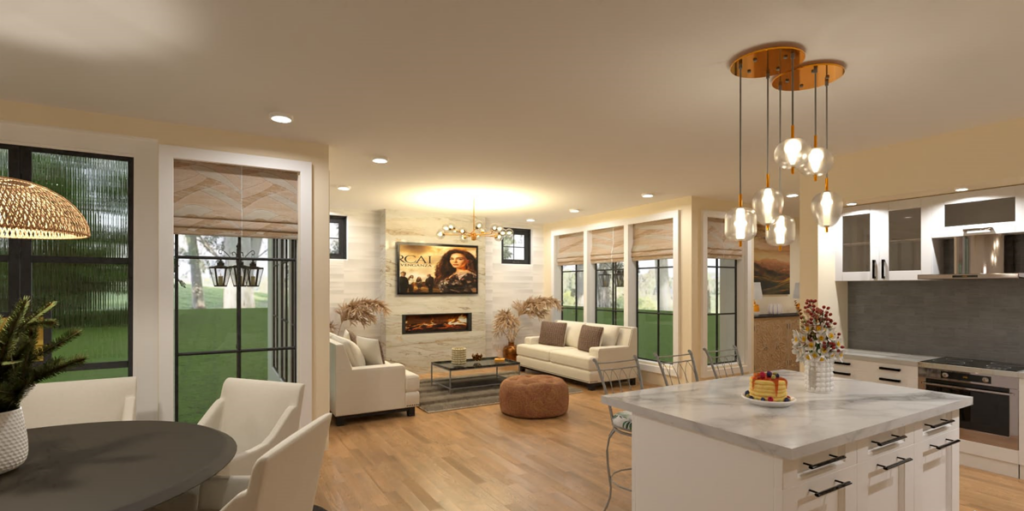
Visualizing your ideas is crucial before diving into any home renovation project. Planner5D offers a powerful platform that transforms abstract concepts into tangible designs. With its intuitive interface, you can create detailed 3D models of your space. Experiment with colors, textures, and layouts without the fear of making costly mistakes. This visualization allows homeowners to see how different elements work together in real-time. You can adjust furniture placements or try out various decor styles with just a few clicks. Seeing the design come to life helps clarify what works best for your vision. It ignites creativity while providing practical insights that guide decision-making throughout the renovation process. Embracing this step ensures you’re not only dreaming but also laying down a solid foundation for success.
Cost-effective way to plan and design your space
When it comes to home renovations, costs can quickly spiral out of control. Planner5D offers a budget-friendly solution that helps you design your space without breaking the bank. With its intuitive interface, you can create stunning 3D visualizations at no extra cost. Forget hiring expensive designers for initial drafts; here, you take charge. The platform allows you to experiment with different layouts and materials before making any purchases. You can see how various elements work together without spending a dime on samples or mock-ups. Additionally, there are no hidden fees for using advanced features. This transparency ensures that you’re investing wisely in your renovation endeavor while staying within your budget constraints. Using Planner5D empowers homeowners to make informed decisions about their spaces while keeping financial stress at bay. It’s like having a professional designer right at your fingertips—without the hefty price tag.
User-friendly and customizable features
Planner5D stands out for its user-friendly interface, designed for everyone from beginners to experienced designers. Navigating the platform feels intuitive, making it easy to jump right in without a steep learning curve. What truly sets it apart are its customizable features. Users can modify room dimensions, select furniture styles, and even choose colors that match their vision. This flexibility allows homeowners to express their unique tastes while tailoring designs to fit specific needs. The drag-and-drop functionality simplifies the design process further. You can easily reposition items in your layout with just a few clicks. Whether you’re planning a cozy nook or an entire floor renovation, Planner5D adapts seamlessly to your requirements. This level of personalization ensures each project reflects your style and meets practical considerations perfectly.
Tips and Tricks for Getting the Most out of Planner5D
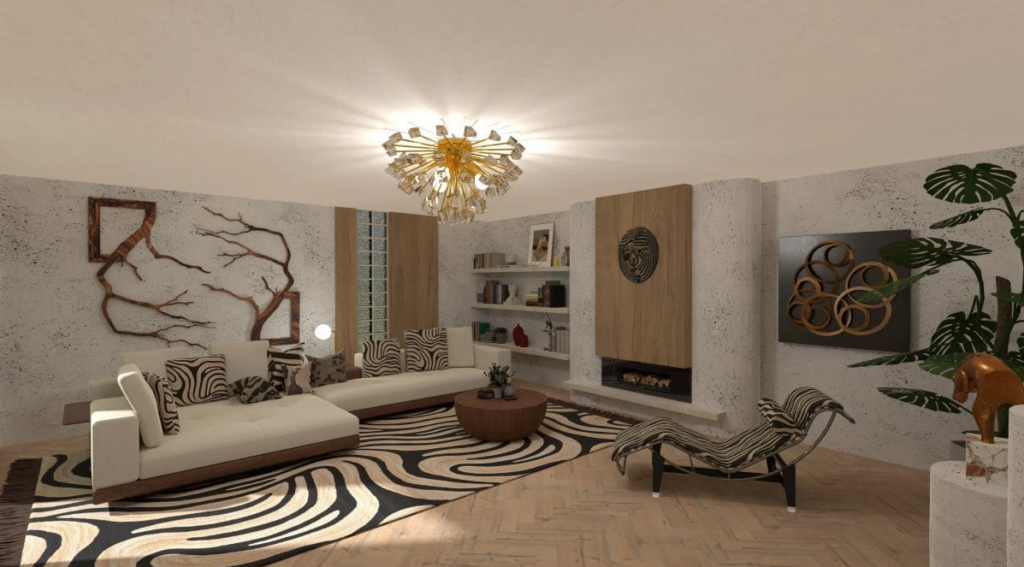
To maximize your experience with Planner5D, start by exploring the extensive library of design templates. These can jumpstart your creative process and inspire fresh ideas. Next, take advantage of the 3D visualization feature. It allows you to walk through your designs virtually, giving you a real sense of space before committing to changes. Utilize layers for different elements in your project. This way, you can easily modify or hide specific sections without affecting others. Don’t hesitate to experiment with colors and textures. The flexibility offered lets you see how various materials interact within the space. Lastly, make sure to share your projects with friends or family for feedback. Getting different perspectives can enhance your final design significantly and ensure it meets all expectations.
Why Planner5D is the Best Choice for Your Home Renovation Project
After exploring the numerous benefits of using Planner5D for home renovation projects, it is evident that this software stands out as the best choice for homeowners. Not only does it offer a user-friendly interface and a wide range of design options, but it also allows for easy collaboration with professionals and streamlines the renovation process. Firstly, Planner5D’s intuitive interface makes it accessible to users with varying levels of design experience. Whether you are a novice or an expert in interior design, this software provides all the necessary tools to create detailed floor plans and 3D models. With its drag-and-drop feature and customizable templates, users can easily visualize and experiment with different designs before committing to any renovations. Moreover, Planner5D offers endless possibilities when it comes to design options. From furniture placement to wall colors and materials, this software allows users to customize every aspect of their home renovation project. This level of flexibility gives homeowners complete control over the final outcome of their renovations, making Planner5D an excellent choice for those who have specific visions for their homes.




